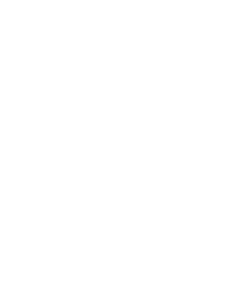Client
Wachsman
Location
OUE Downtown 2
Industry
Consulting
Scope
Design & Build
Floor Area
4500 sqft
Designing an office space that reflects the professionalism and harmony of its personnel, we crafted a simple but impactful interior experience through carefully crafted visual themes.
See More >
The entrance features a prominent Wachsman logo complemented by dark wooden floors and ceiling finishes. A large mirror occupies one of the walls, providing an added sense of depth and spaciousness to the main foyer. The vinyl flooring patterns act as subtle wayfinding cues, guiding users to different zones of the office. The breakout room is equipped with a mini bar island to inject hints of indulgence into the work environment. The meeting room also echoes the Wachsman palette, with dark textured wallpapers and acoustic panels mitigating distractions.
See Less
